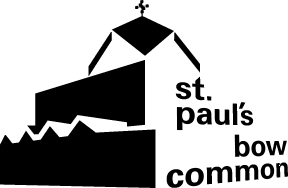Statement of Significance
 St Paul’s Bow Common by Robert Maguire and Keith Murray (1959-60) is a post-war church of great significance, and is the vanguard of the Liturgical Movement in the Anglican Church. St Paul’s Bow Common by Robert Maguire and Keith Murray (1959-60) is a post-war church of great significance, and is the vanguard of the Liturgical Movement in the Anglican Church.
In 2013 this was recognised when it was awarded the best post-1953 church in Britain, following a competition held by the National Churches Trust / Ecclesiastical Architects and Surveyors Association / The C20 Society on the occasion of the 60th anniversary of the National Churches Trust.
St Paul’s Bow Common was the project that launched the practice of Robert Maguire and designercraftsman
Keith Murray, and together they would go on to conceive a remarkable series of churches and other religious buildings including St Matthew’s Church, Perry Beeches, Birmingham, All Saints, Crewe in Cheshire and St Mary’s Abbey church, West Malling, Kent.
Not only did Maguire and Murray completely re-think the design of churches, but they also are credited with reinventing the typology of both school buildings and student accommodation, with significant projects including the Bow Common Primary School (adjacent to St Paul’s Church) and Stag Hill Court student houses. Though small, the design led practice was highly influential within the changing context of post-war architecture in the UK. Their reputation developed for pursuing the intellectual and architectural toughness of the style known as New Brutalism with the humanity and warmth of the Scandinavian tradition
Maguire and Murray were deeply engaged in the New Churches Research Group, through which the Liturgical
Movement, originating in Europe between the wars, arrived in England with significant impact and changed
the manner of worship in the post-war era. The design for St Paul’s Church at Bow Common is considered to be
one of the first full and authentic expressions of the ideas of the Liturgical Movement which sought to place the
High Altar centrally within the worship space and to break down perceived or physical barriers between the
celebrant of the Eucharist and the worshipping community. An inclusive, more participatory liturgy and inherent flexibility in how the bench seating could be arranged were key aspects of the Brief for the new church which was inspired by the Vicar, Rev Gresham Kirkby.
In response to this, Maguire and Murray sought to conceive an appropriate modern setting for worship and
Maguire in particular looked to the centrally planned churches by Rudolf Schwarz in Rhineland and also the
symbolism of the centralised church plans of Renaissance Italy and Rudolf Wittkower’s rediscovery of the sacred
meaning of their geometry.
Despite the dominance of the centralised plan at St Paul’s, the conception of the space includes a rich layering of
ideas. Whilst the principal axis extends from the ceremonial west doors through to the articulated Chapel of the Blessed Sacrament, the alternative route through the octagonal Porch (where one enters beneath Ralph Beyer’s recessed lettering which proclaims ‘… This is the Gate of Heaven’) delivers one from darkness into light, symbolically moving past the baptismal font positioned at the intersection of the northern and western processional routes within the perimeter aisles. This route is set beneath the relatively low, reinforced concrete roof slab which concertinas on all sides of the church to create intermittent triangular glazed gables above the perimeter brickwork walls. These do allow a degree of daylight into the interior, but the aisles remain dimly lit in contrast to the central worship space which is flooded with daylight from thediamond shaped lantern which is glazed on all four sides such that the incredibly fine roof structure appears to float above the principal cubic volume of the church.
The simple but bold techtonic expression is created through a simple palette of materials and authenticity in construction –Ibstock bricks and fair-faced concrete – which embodies the spirit of sacramentalism, that is, ordinary things made special through a transformative process, in this case, inspired design.
In his recent Monograph about the work of Bob Maguire and Keith Murray, Gerald Adler suggests Bow Common is “the most famous and significant parish church to be built in Britain in the latter half of the twentieth century. It crystallised architectural and theological thinking about the form that the church should assume in the post-war era. It was a highly symbolic project, the one which would bring the practice critical acclaim.”

This text comes from the tender document produced by ARMÉ architects, 2014
| 


 St Paul’s Bow Common by Robert Maguire and Keith Murray (1959-60) is a post-war church of great significance, and is the vanguard of the Liturgical Movement in the Anglican Church.
St Paul’s Bow Common by Robert Maguire and Keith Murray (1959-60) is a post-war church of great significance, and is the vanguard of the Liturgical Movement in the Anglican Church.

